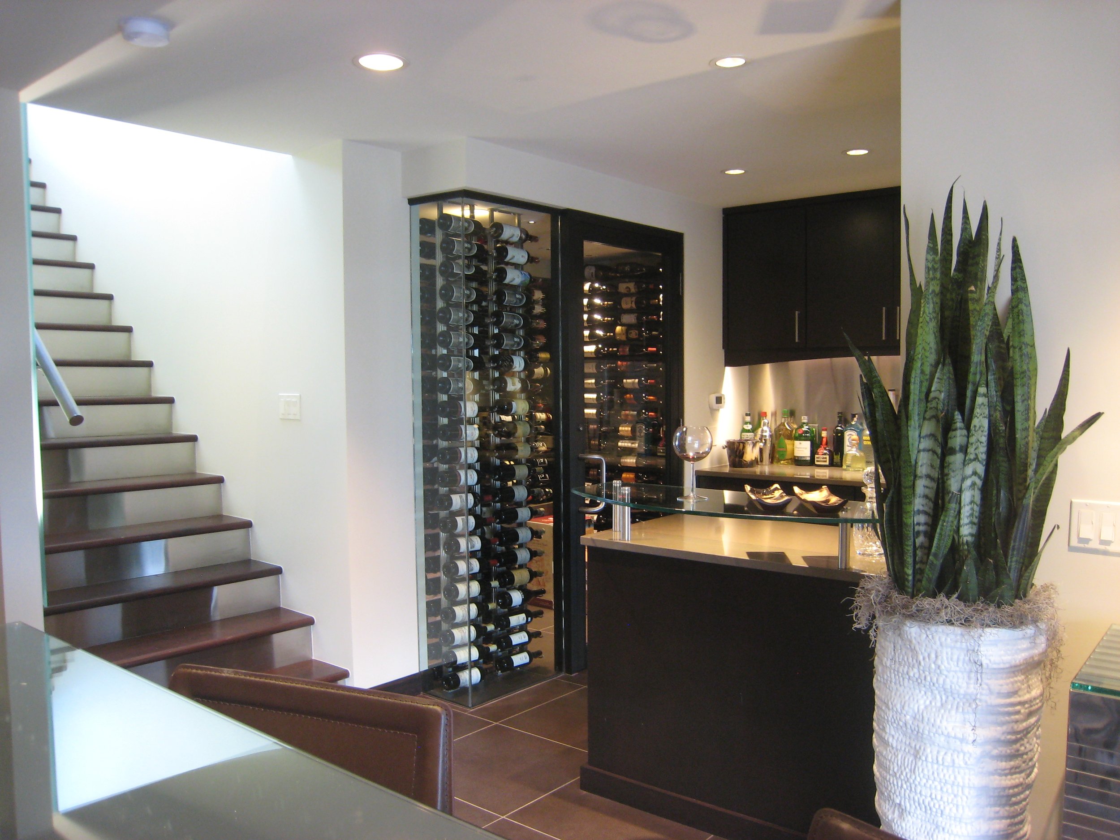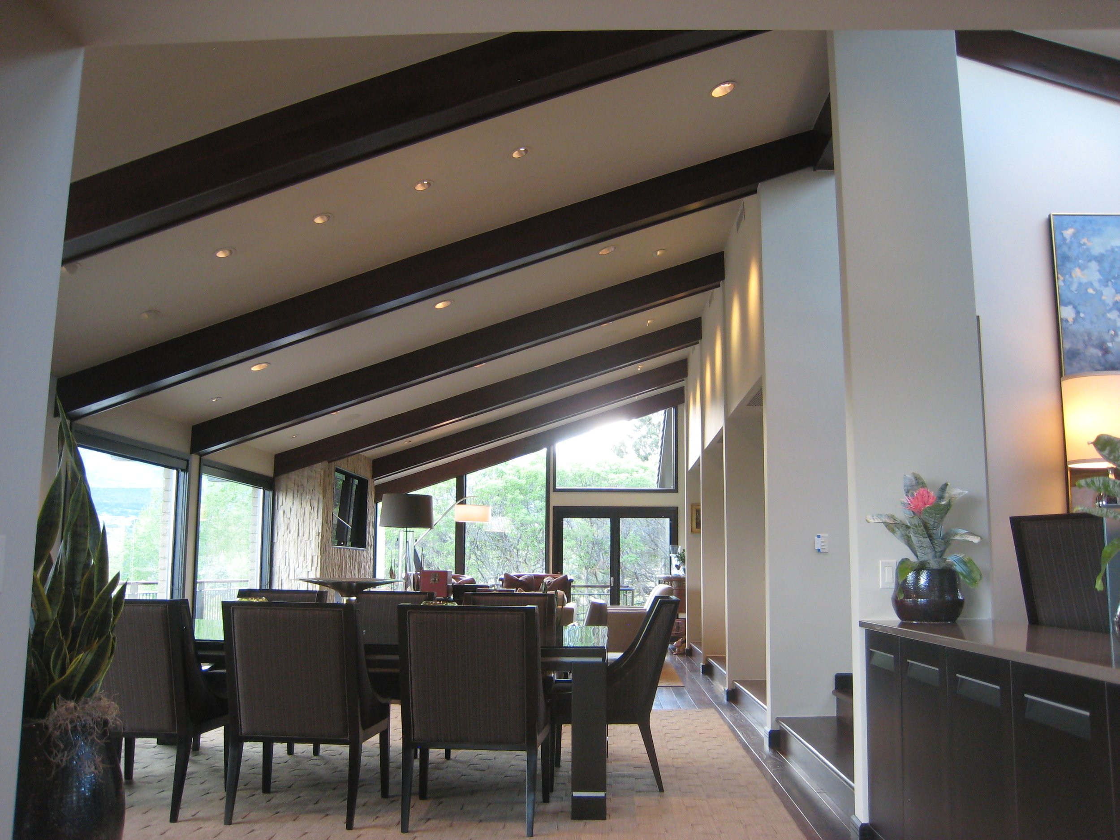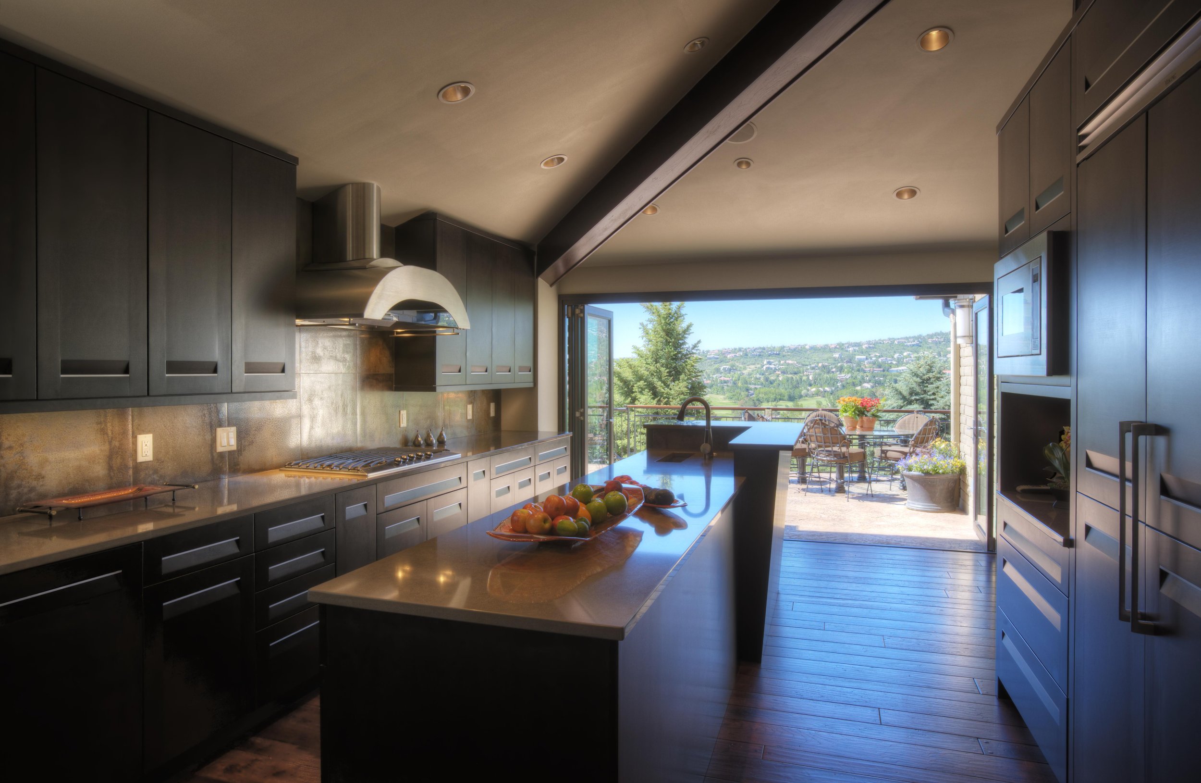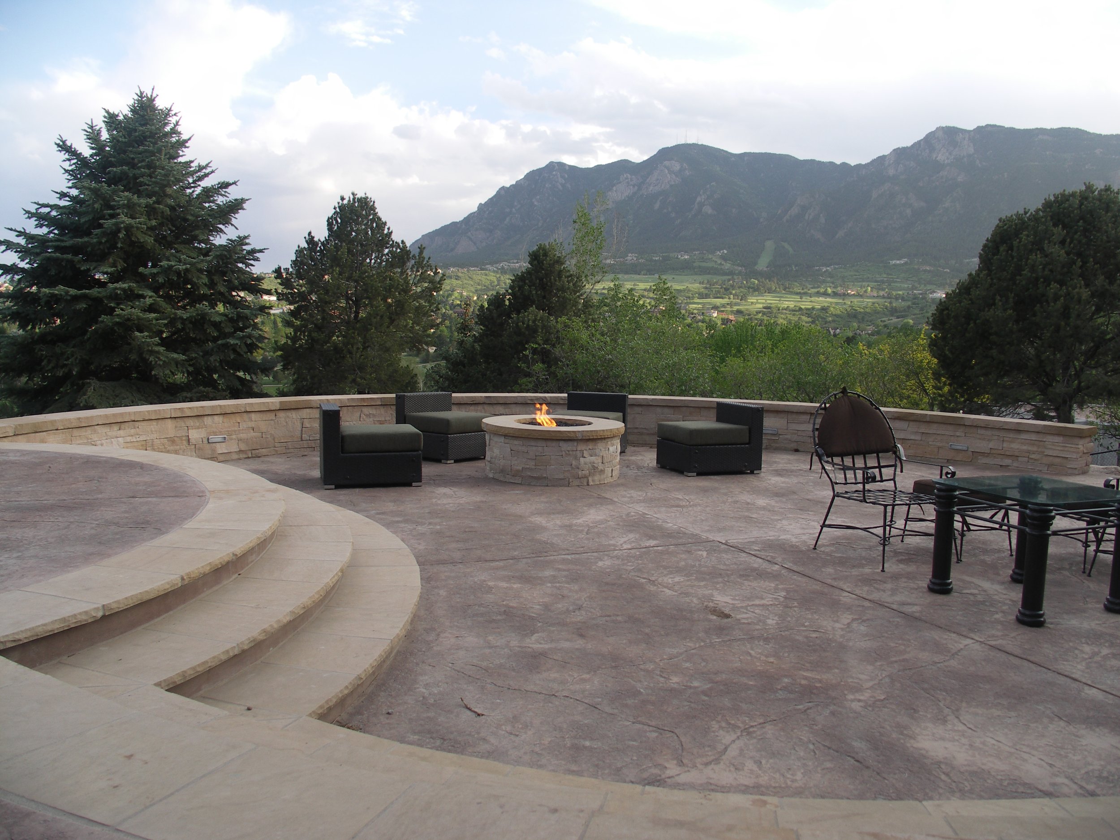The Broadmoor Residence
COLORADO SPRINGS, CO | 2010
When the Clients inherited a 1970’s family home, it led to a difference in opinion regarding what to do with it. To him, it was sentimental and full of potential. For her, it was too small, dark, and outdated. After months on the market, the couple met with Rich Schell of Rich Designs Home to discuss staging. It was in those discussions when the Clients began to imagine how the home could compliment their new lives as empty nesters.
Apart from the garage and a walk in safe, every space in the home was reimagined. To improve the function of the home as well as bring light in, walls came down and windows were replaced. What was once pink carpet became dark pecan floors. An existing courtyard was enclosed and added to the master bath, as well as his-and-hers walk in closets, a jetted tub and five head steam shower. The fireplace that sat in the middle of the living space was relocated to give the room a more open layout and draw your attention to the original roof line of the home. The Clients art collection was incorporated into the design to be the focal point of every space. On the lower level is a wine room and large family/theater space for entertaining. The kitchen was updated to chef standards, and added a four-panel glass door to create a true indoor-outdoor feel. The landscape was cleaned up to reveal the breathtaking views of Cheyenne Mountain. The yard was terraced to fade into the natural landscape, and a 2,000 SF of patio, outdoor kitchen and deck were added to extend the feeling of home through to the outside.
























