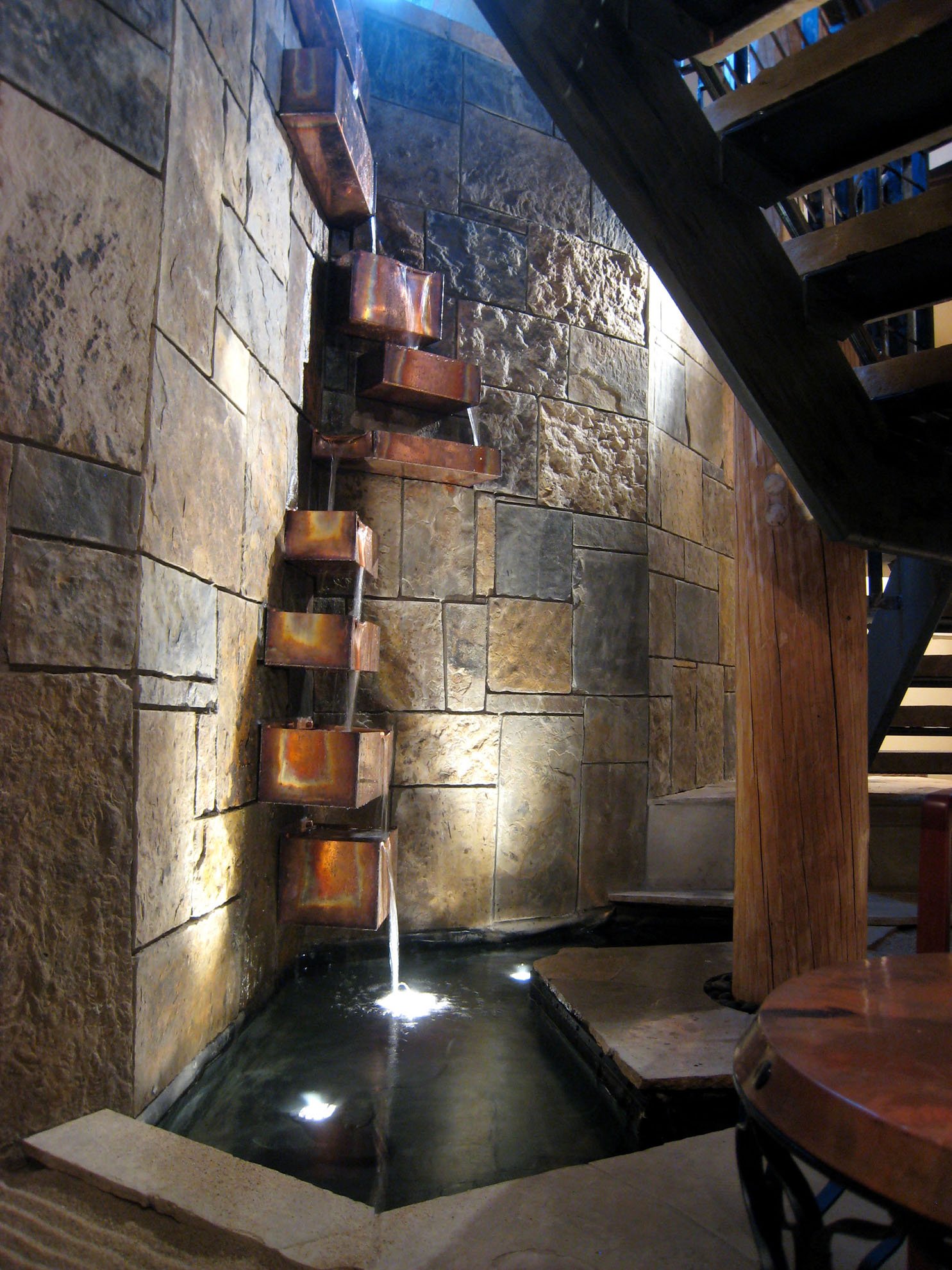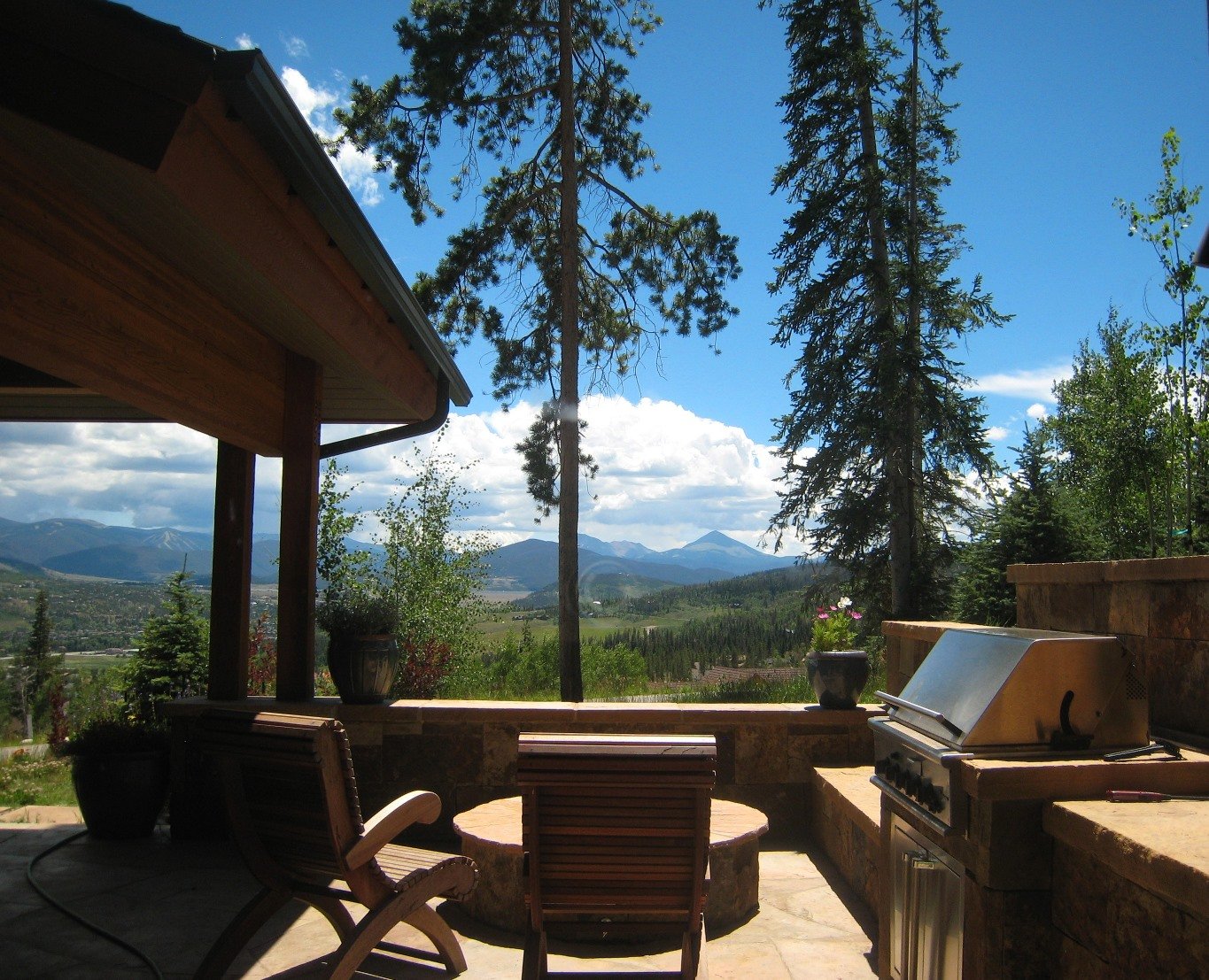Three Peaks Residence
SILVERTHORNE, CO | 2007
AWARDS
2007 Summit County Builders Association Parade of Homes Luxe Grand Design Winner
AIA Colorado South 2007 Design Award, Residential Architecture Citation
Featured as a Colorado Built Green Case Study Dwelling
Nestled in a wooded Rocky Mountain hillside above the Raven Hills Golf Course near Vail, the Three Peaks Residence is a refreshing, eco-luxury, Colorado mountain homes based on “nature-inspired” contemporary design principles. Conceived as a ‘working’ second home for a telecommuting couple from Houston, the spaces combine the Owner’s contemporary Asian art and love of the beautiful landscape with functional, energy-efficient spaces that were required to flow fluidly from the wilds of the mountain forest to the comfort of the indoors.
The captivating concept for the home started with the first visit to the property. Walking from the road up the slope to the Gore Range Trail at the top of the site, an idea informed the house as a ‘walk in the woods’. Winding through trees and open meadows became the design theme for letting the house ‘grow’ out of the site and step up the hillside as a series of ‘meadows’ which flow from one to another as rooms…each with its own view, light and personality.
As the levels change, stairs wind around log columns and stay close to a stone waterfall wall to add natural sound and humidity into the whole house. The path through the house still connects up to the National Park trail only now creates a walk from the stone of the lowest floor’s wine cellar and media room up through the wood & glass great room and on to the highest ‘meadow’ or Master Suite before leading into the mountain trails. Moving through the house is much like moving through the surrounding hillside except formalized into functional spaces to provide for two offices and telecommuting meeting space, yoga area, bay window seat, and entertaining great room all supported with sleeping rooms, baths areas and linked with an elevator to accommodate all guests.
Unique features which further express the nature of the site are seen in the Douglas Fir columns that support the structure while reaching up into skylights as they approach the sky, glass enclosed steam shower sheltered in its own meadow of a wood, glass and wrought iron inspired aspen grove, smart house technology to monitor the house while away and radiant floors to provide a gentle warmth throughout the house. A covered outdoor dining area connects to an open patio area with fire pit and outdoor kitchen which overlooks a flowing mountain stream and leads your eye to the mountains across the valley.
During the design process, the Architect, Mark Tremmel and the involved Clients worked closely to leverage the gorgeous views and outdoor spaces to right-size the rooms and save square footage while forming beautiful places for their activities. The Architecture and Building Team strived to make the home environmentally friendly using passive energy design strategies, natural materials, sustainably grown wood, foamed-in-place insulation, Energy Star appliances and low-e windows. The design team provided unsurpassed value with a functional, energy efficient, and beautiful home designed around a meaningful client and site inspired concept. This timeless and eco-luxurious residence perfectly reflects the joy of living in its worldly Owners and their nature-inspired Colorado lifestyle.














